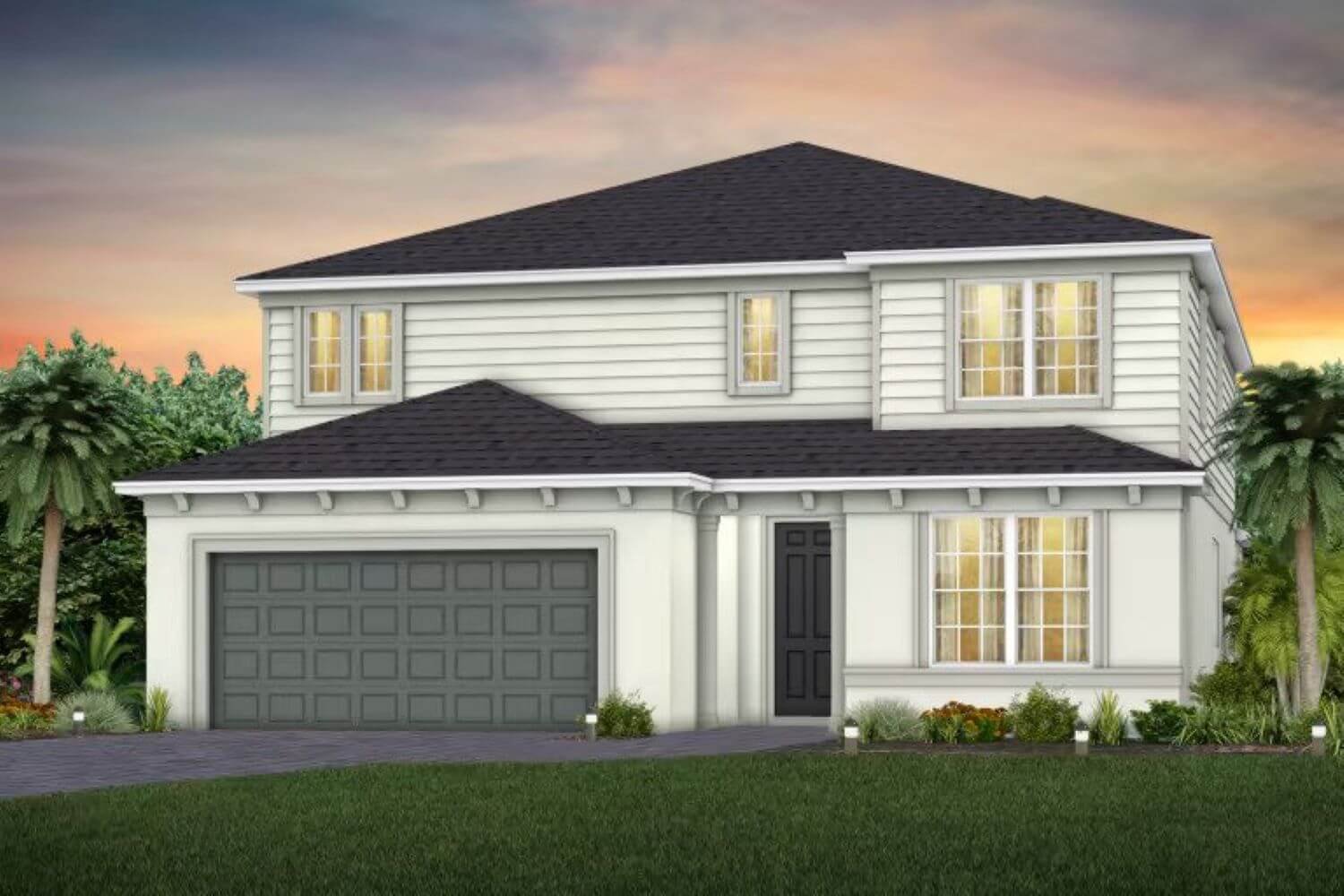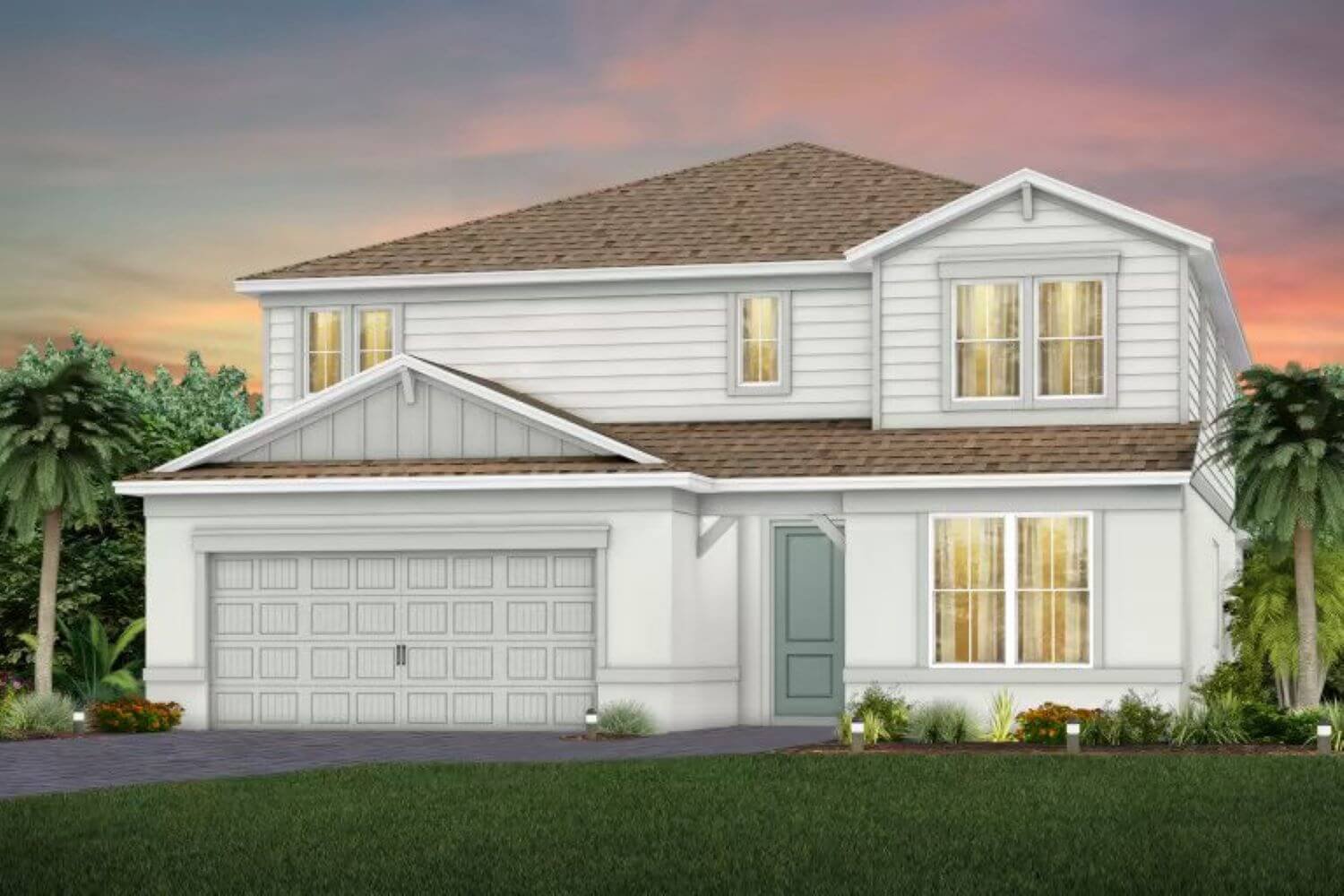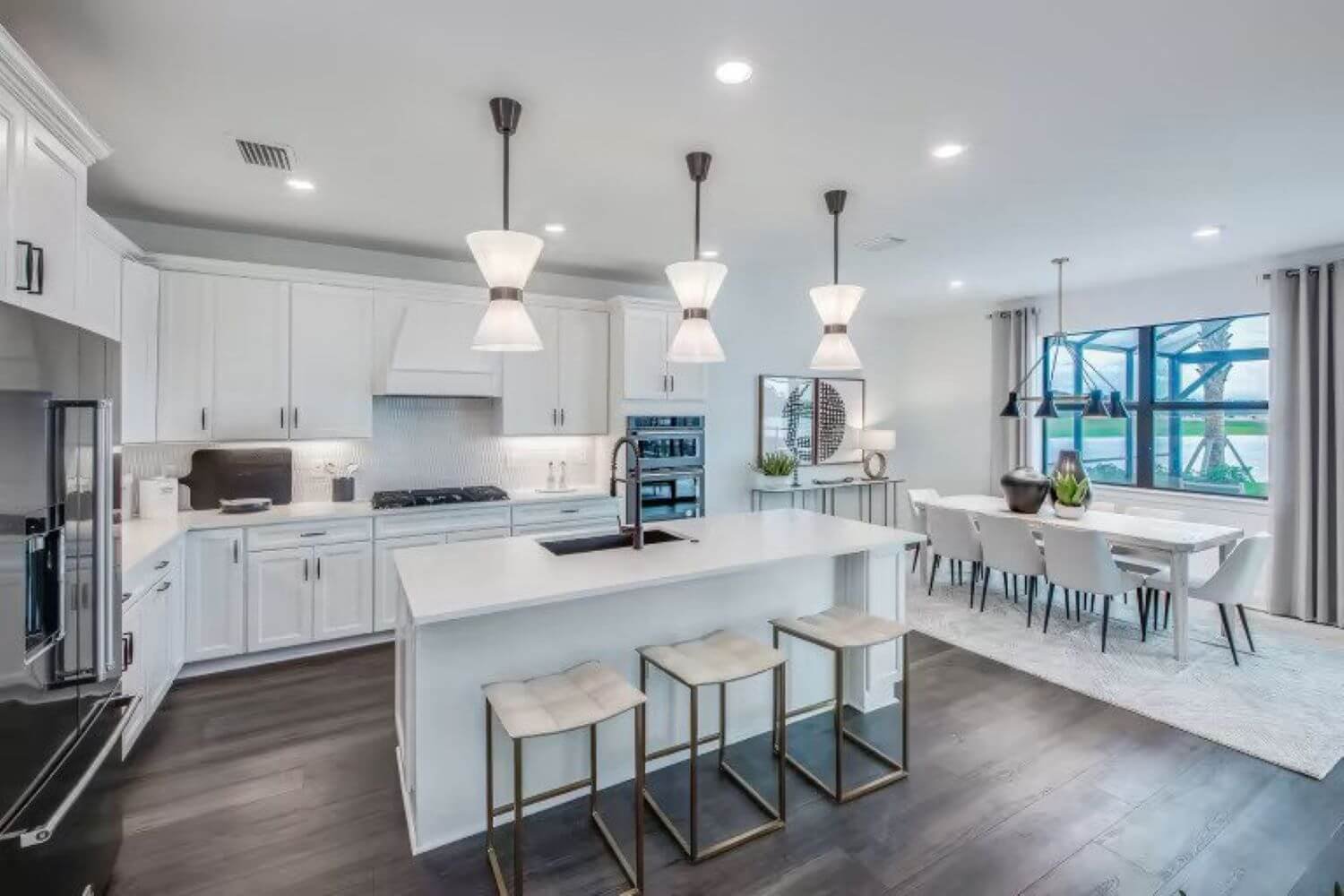
Builder
Pulte

Bed
5

Bath
3.5

Sqft.
3,416
Yellowstone
Prices starting in the mid $500,000s
The Yellowstone is a two-story floor plan with five bedrooms, 3.5 baths, den, loft, 3-car garage and over 3,400 sq. feet of living space. One secondary bedroom and full bath is located on the first floor, along with the flex room. The second floor is host to the owner's suite, three additional bedrooms, laundry room and oversized loft.









